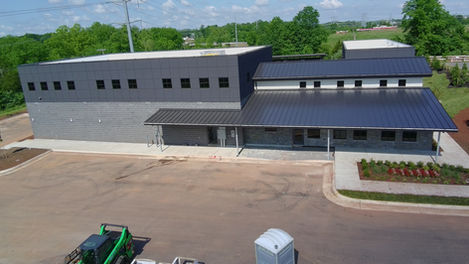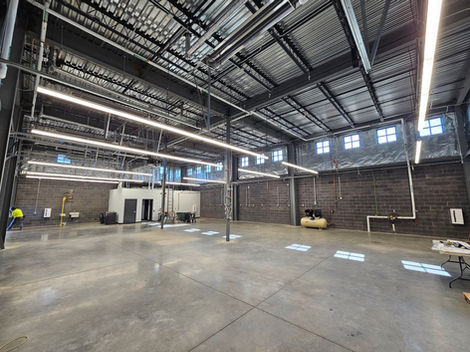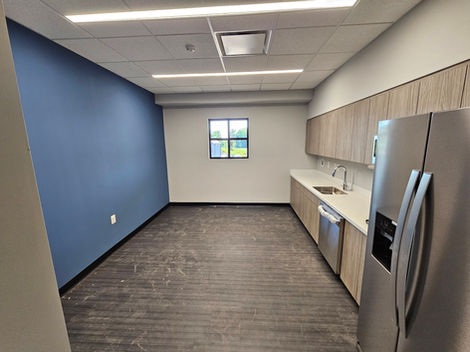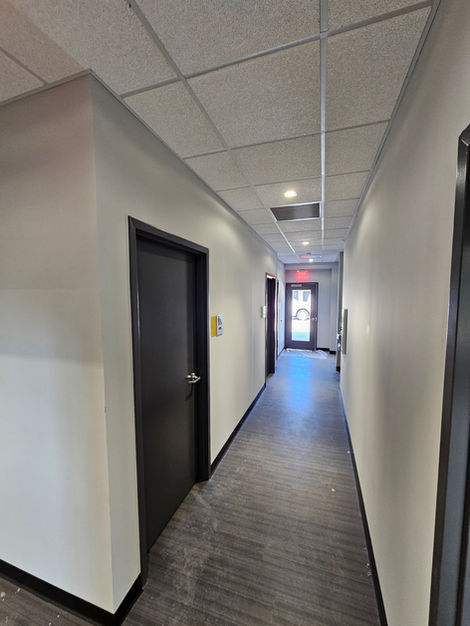
Rich Hostelley
Architectural STUDIO
Create Your First Project
Start adding your projects to your portfolio. Click on "Manage Projects" to get started
Brambleton Community Association Maintenance Facility
Location
Brambleton, Virginia
Firm
RH+ARCH
Role
Architect of Record
Project Designer
Construction Documentation
Construction Administration
Project type
Office | Maintenance | Warehouse
Construction Cost
$2.4M (total facility)
Date
2025
Scope
New ground up construction
Design Team
Architecture | RH+ARCH
Structural Engineering | McKinny & Co.
MEP Engineering | McKinney & Co. / Inversity Consulting
The new BCA project comprises three primary structures. At the heart of the project is the 6,000 square foot Main Office and Maintenance Building, envisioned as a dual-purpose facility that merges functional efficiency with architectural integrity. The office portion features flexible workspace configurations, conference room, offices, and support areas to enhance productivity and collaboration. Adjoining this, the maintenance wing is strategically planned to support ongoing operational requirements, offering durable finishes, accessible storage, and integrated service zones to streamline workflows and equipment upkeep.
Complementing this is the 3,000 square foot Enclosed Covered Garage, which includes five spacious bays designed to accommodate fleet vehicles and maintenance equipment.
A unifying design strategy connects all three buildings. The exterior cladding of the garage mirrors the aesthetic language of the Main Office and Maintenance Building, reinforcing a strong visual identity and creating a harmonious architectural dialogue across the site. The use of complementary materials, color palettes, and clean lines establishes a cohesive and professional presence while maintaining functionality and ease of maintenance.





























































